All Your Needs, One Platform.
No need to export files, transfer information manually back and forth, or link to other software providers. Use our single platform to complete your pre-construction estimate from start to finish.
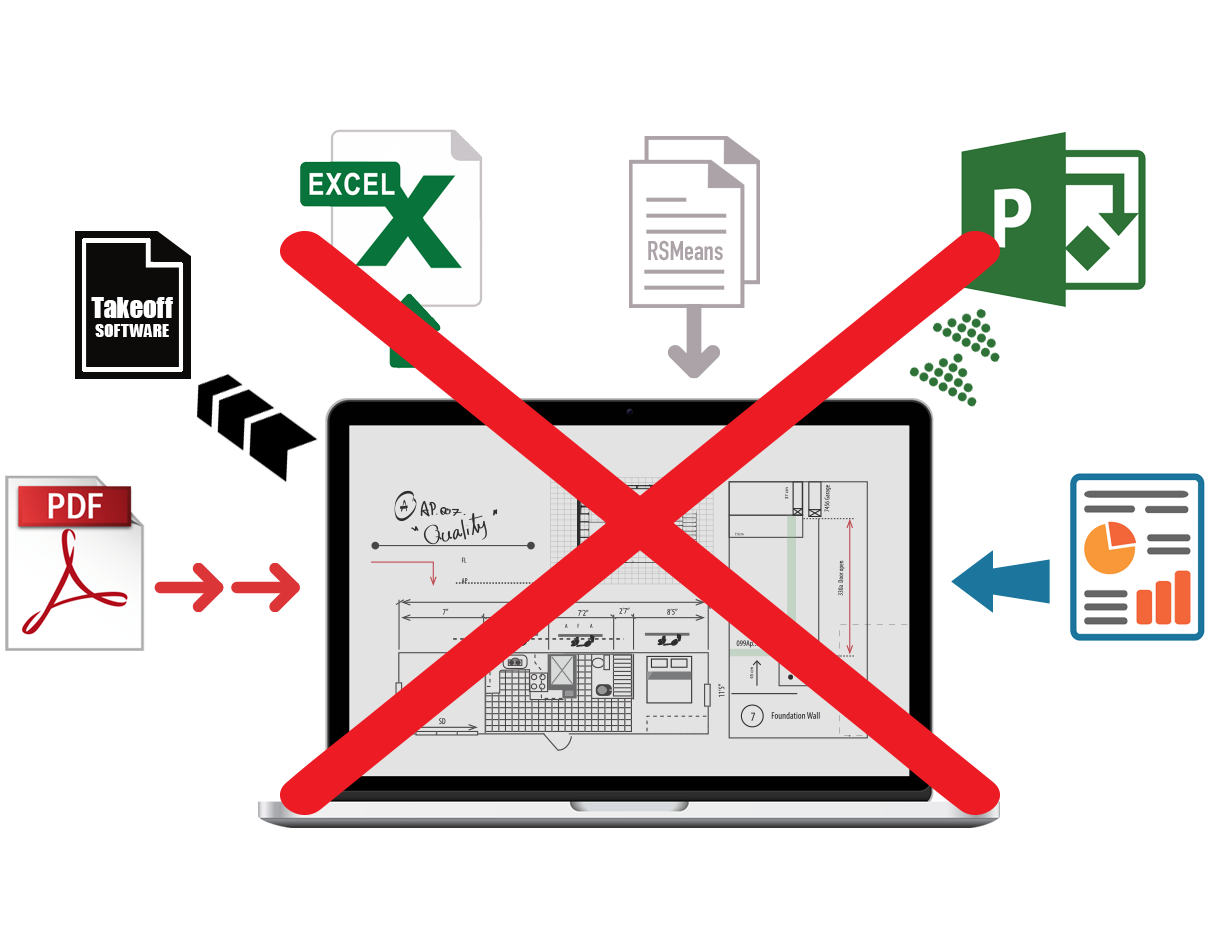
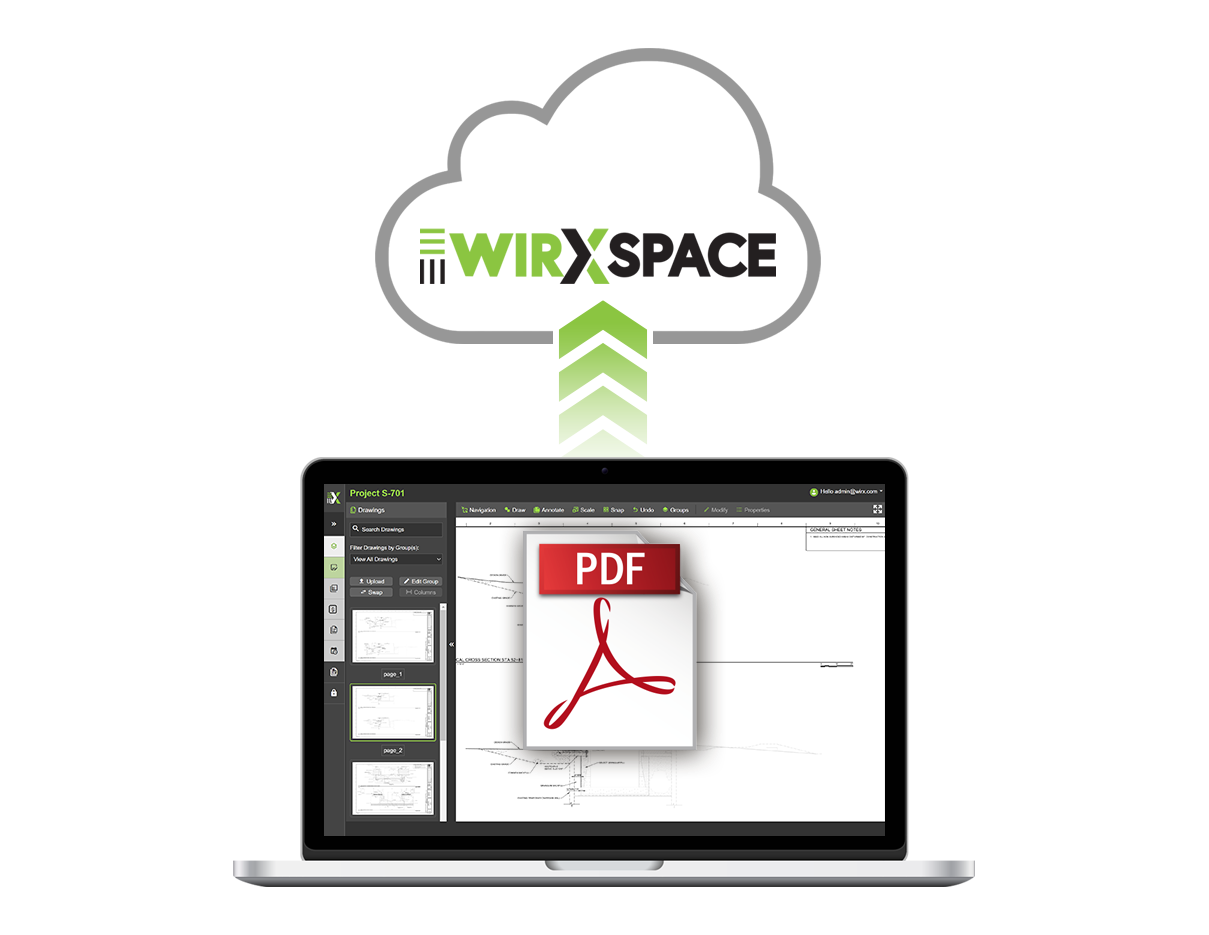
Minimize Errors
Reduced manual inputs means reduced errors
Improve workflow
All functions are automated and linked, making adjustments to materials and manpower easy!
Maximize productivity
Cost and schedule durations update automatically
Working On A Single Screen Is a Thing of the Past
Give yourself some space. Work on you project across multiple screens. Access cost estimates, takeoff, and even your schedule all at the same time.
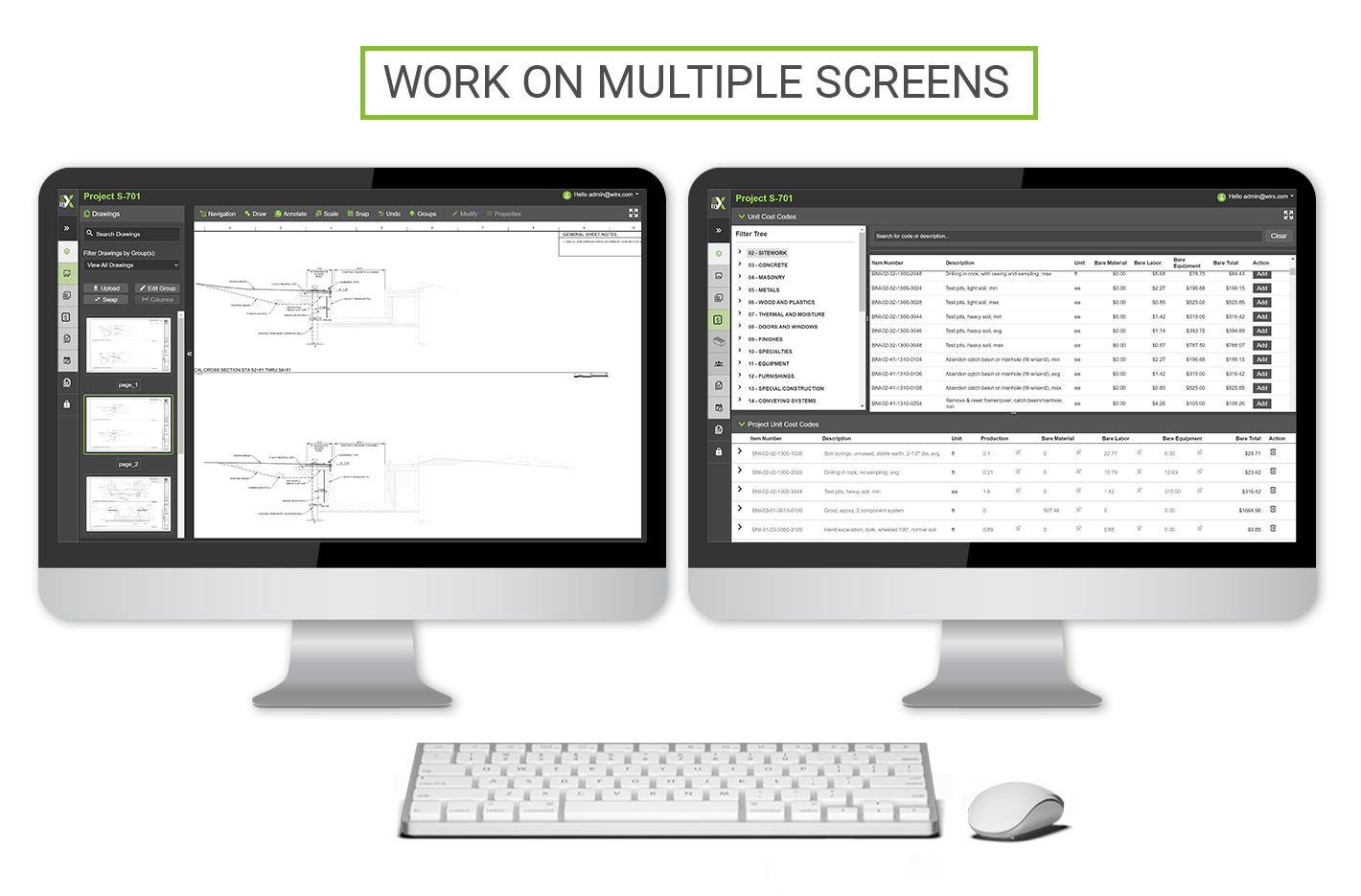
So, how does it work?
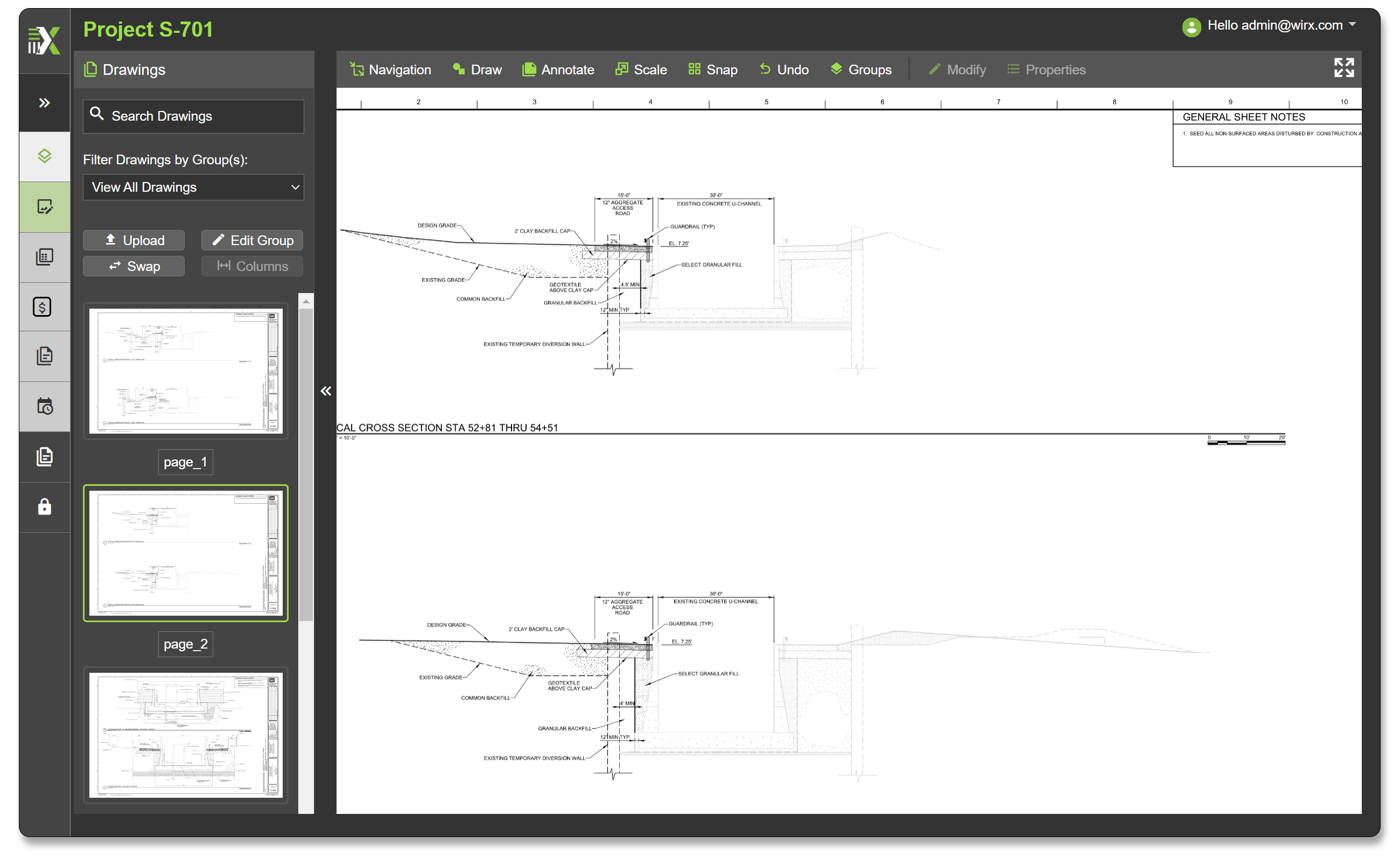
Step 1
Upload your PDF
Perform 2D & 3D quantity takeoffs from the pdf with our easy to use measuring tools.
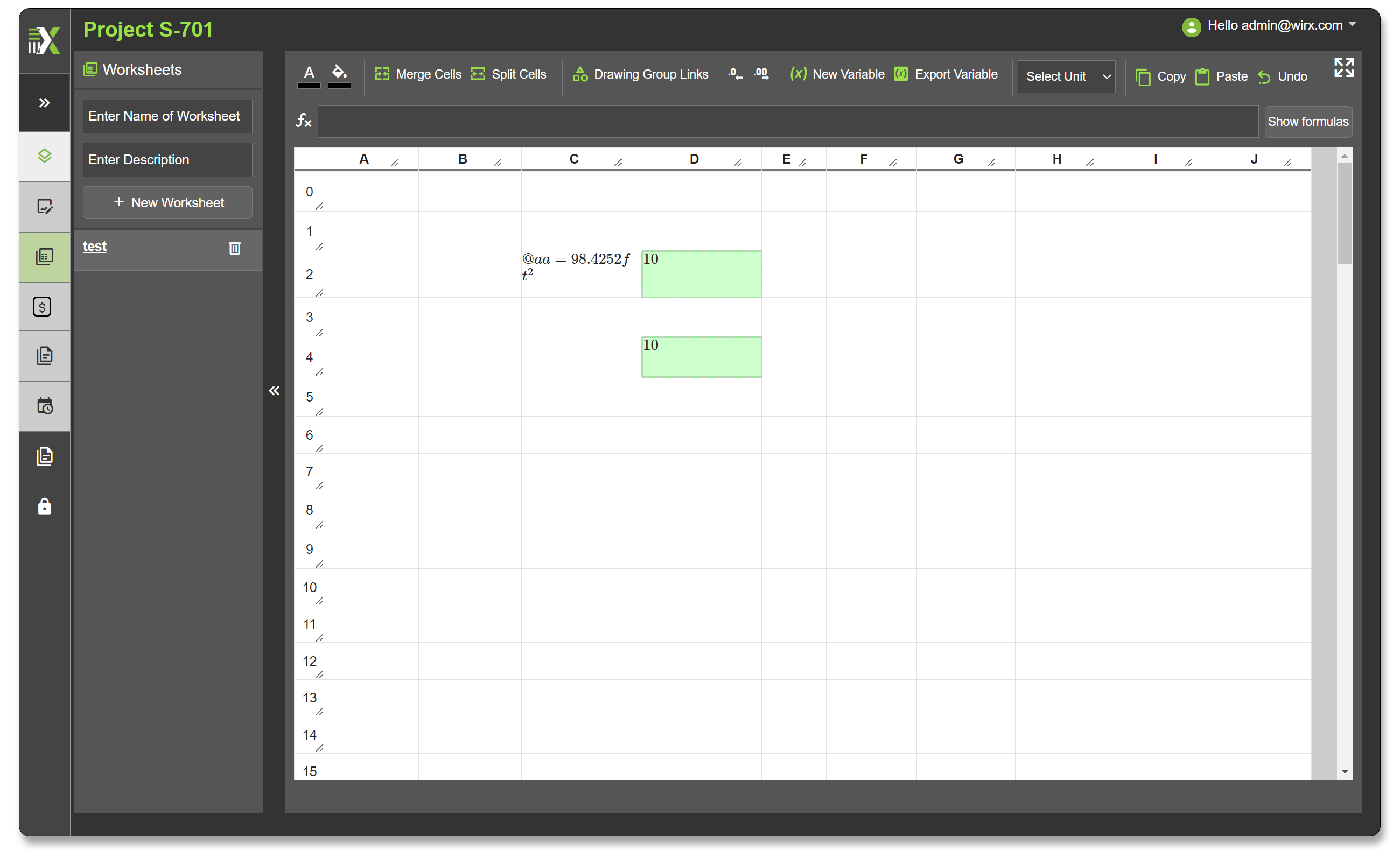
Step 2
Perform Calculations
Utilize our Wirxspace spreadsheet to Import quantity takeoffs and other calculations.
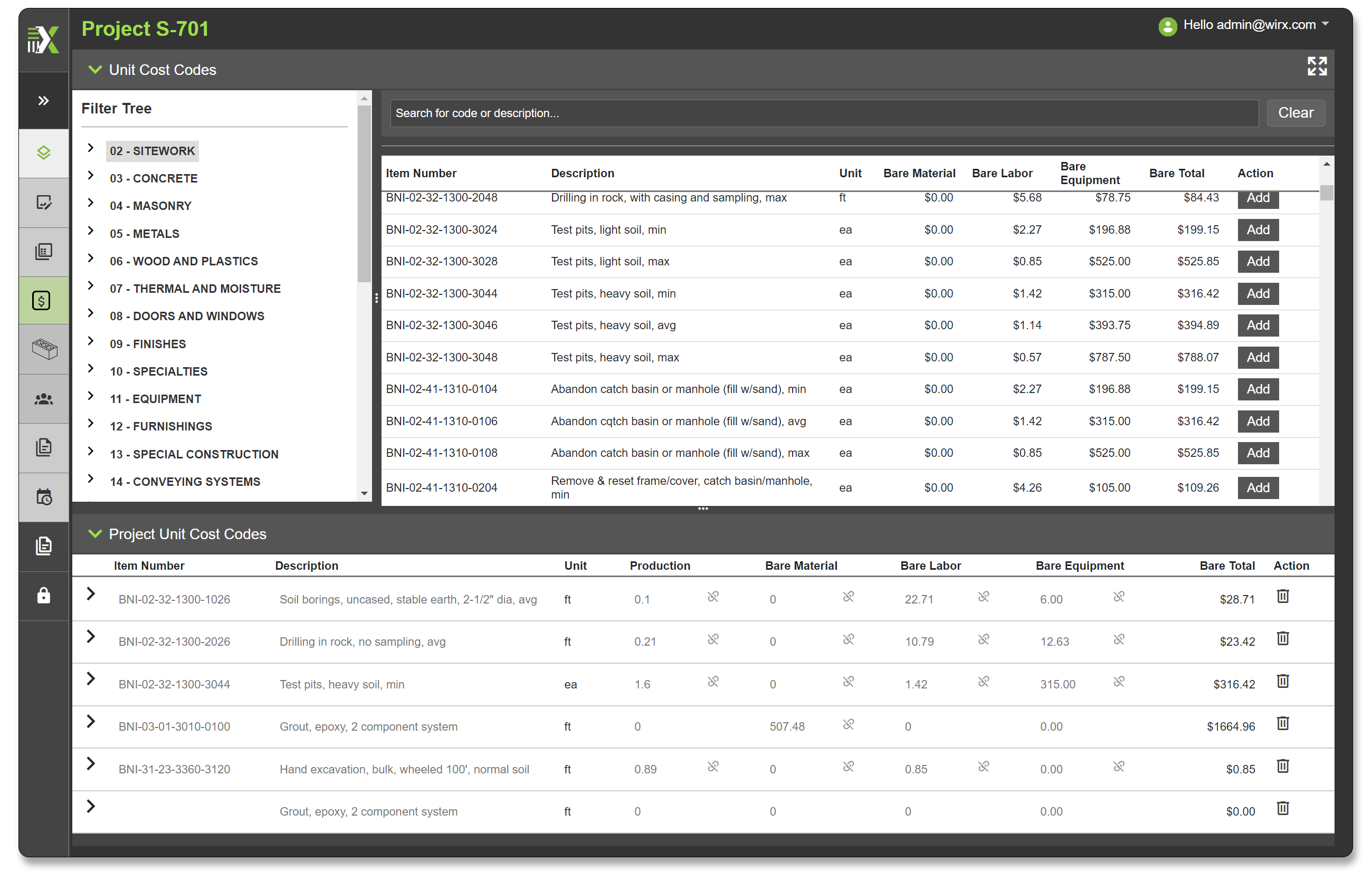
Step 3
Pick your Costs
Scroll through our user friendly database and add unit costs to your project.
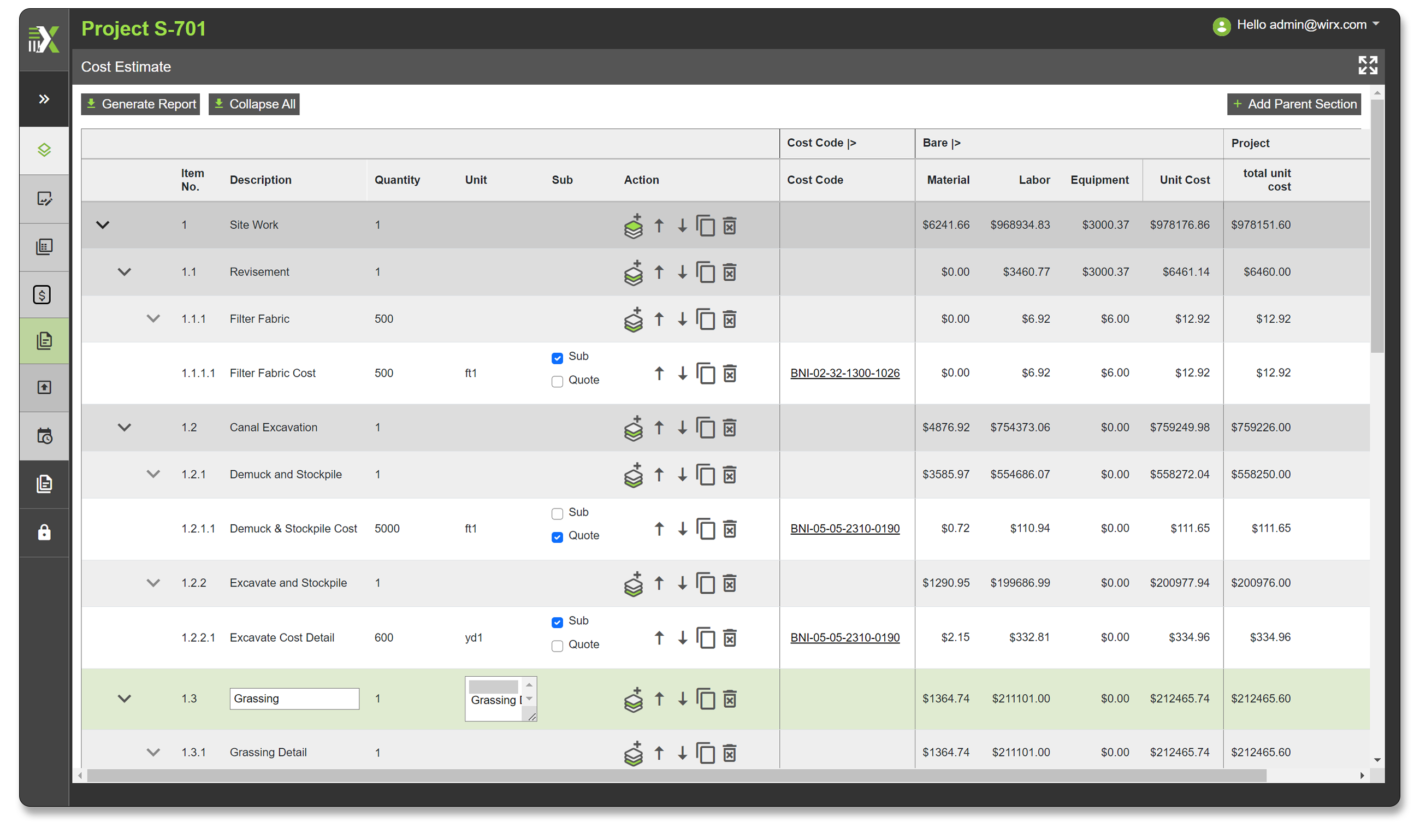
Step 4
Create an Estimate
Format a work breakdown structure and link unit costs and quantities to calculate project costs.
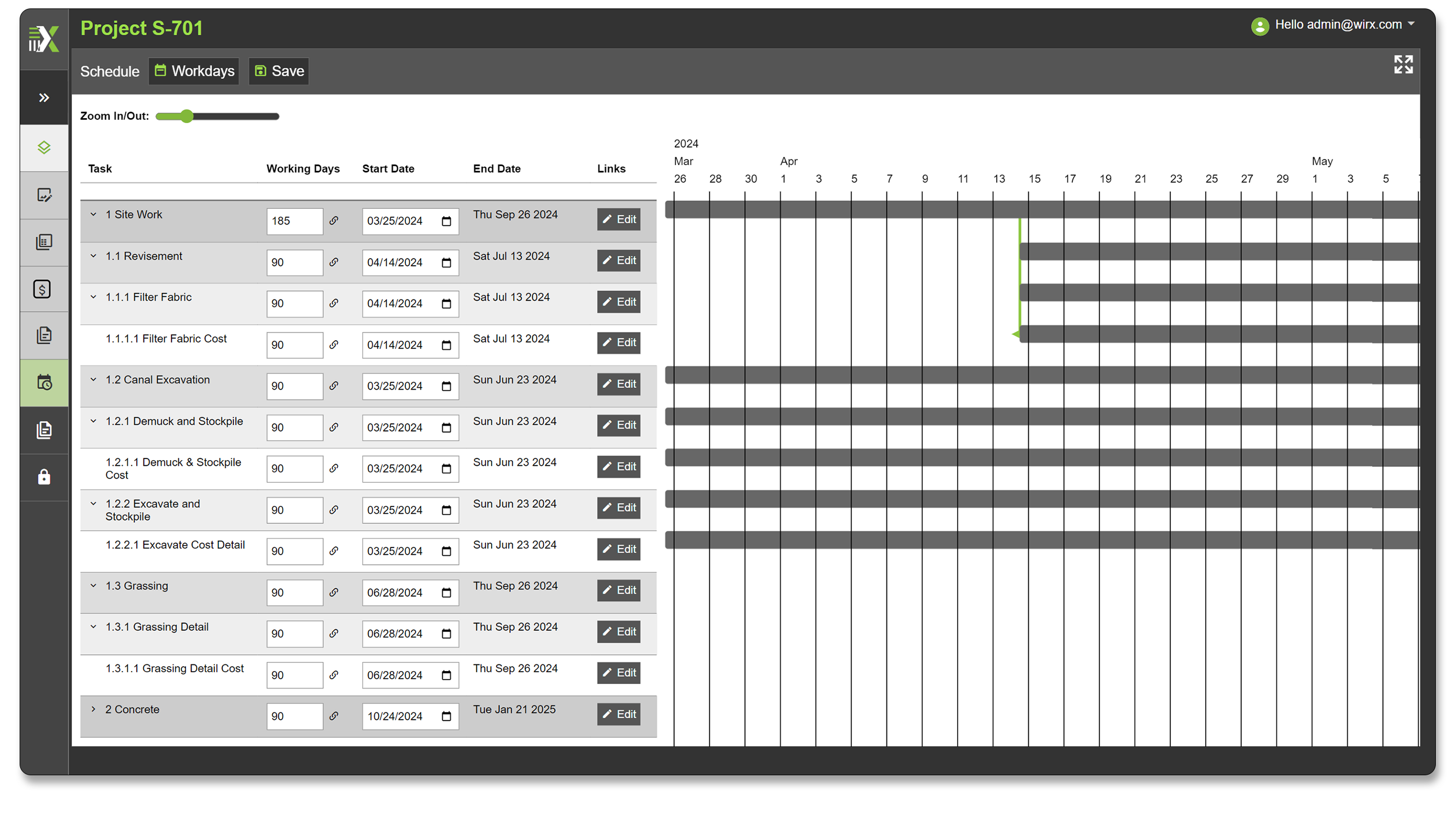
Step 5
Generate a Schedule
Set predecessors and successors and you’re done. Go ahead, make adjustments. Wirxspace will update the total project automatically!
Wirxspace features
Our intuitive design requires no costly or time consuming training. Our platform is completely cloud based so you can access your project from any laptop/desktop. No initial setup fee or downloads required.
Drawing Takeoffs
Upload your drawing PDF set. Perform 2D & 3D quantity takeoffs from the pdf with our easy to use measuring tools.
Worksheet
Perform Spreadsheet Calculations. Utilize our Wirxspace spreadsheet to Import quantity takeoffs or perform any other type of calculation you want.
Unit Costs Database
Pick your Unit Costs. Scroll through our user friendly database and add unit costs to your project.
Cost Estimating
Create an Estimate. Format a work breakdown structure and link unit costs and quantities to calculate project costs.
Scheduling
Generate a Schedule. Set predecessors and successors and you’re done.
No training
Our platform is designed with user-friendliness in mind, ensuring ease of use right from the start.
Cloud based
With data stored securely in the cloud, you can rest assured that your project information is safe and always available.”
No setup fees
Our platform is committed to providing value from the outset, which is why we offer a no setup fee policy.

